ftp://ftp.architecturalcomputing.com/3331408_OliviaGreen_InteravtivePDF.zip
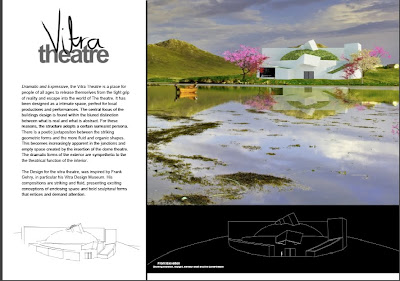
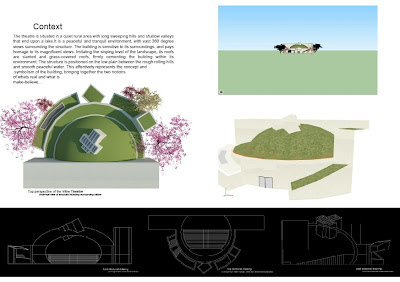
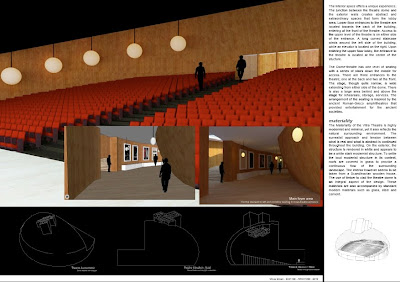



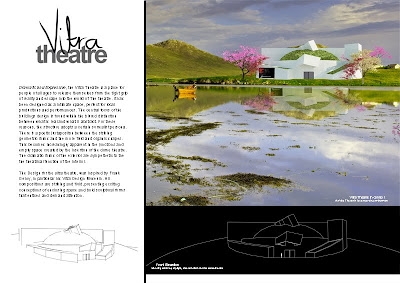
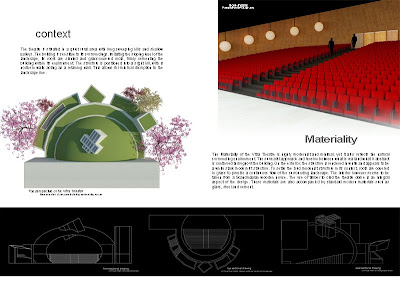
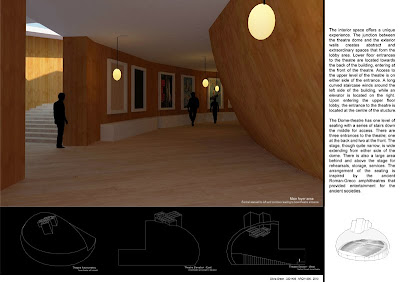

 Exterior: Low Poly.
Exterior: Low Poly.

A typical plan of the ancient style amphitheatres.

Ruins of a Greco style amphitheatre
 First Draft Render: Basic shell of structure
First Draft Render: Basic shell of structure Internal Render: At this stage, I am planing to change the wood texture. It doesn't express the curvilinear form of the theatre walls. Also I need to change the intensity of the lighting!
Internal Render: At this stage, I am planing to change the wood texture. It doesn't express the curvilinear form of the theatre walls. Also I need to change the intensity of the lighting! For this assignment, I have opted to place the 3 A1 posters next to each other, to create a continuous flow within the presentation. Additionally, the grid layout takes on a fairly basic form, which enables the attention of the viewer to be focused purely on the content, as opposed to extravagant and possibly redundant presentation.
For this assignment, I have opted to place the 3 A1 posters next to each other, to create a continuous flow within the presentation. Additionally, the grid layout takes on a fairly basic form, which enables the attention of the viewer to be focused purely on the content, as opposed to extravagant and possibly redundant presentation.

